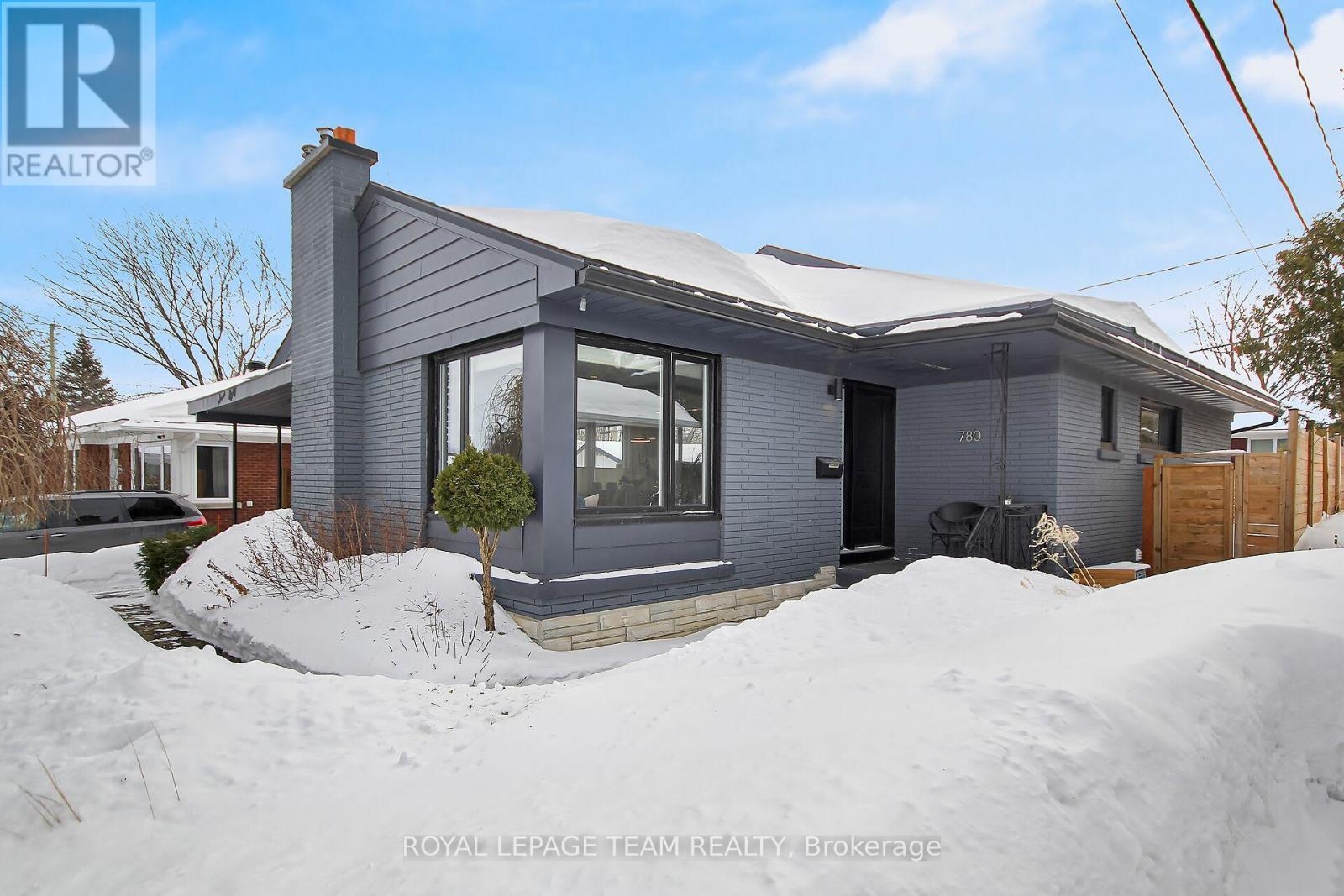780 COLSON AVENUE, Ottawa, Ontario
$885,000
MLS®#:
X12002559
Property Address
780 COLSON AVENUE, Ottawa, Ontario, K1G 1R7, Canada
Description
Welcome to 780 Colson Avenue. This stylish, move-in-ready home located on a tree-lined street in Elmvale Acres. This charming 3+1 bedroom, 2-bathroom residence boasts exceptional curb appeal, both front and back. Upon entering, you'll immediately sense the pride of ownership. The main floor features an open-concept living, dining, and kitchen area, complete with a cozy gas fireplace. There are three bedrooms, an updated 4-piece bathroom, and a convenient linen closet, all highlighted by soft tones, custom flooring, and sun-filled windows.The updated kitchen offers sleek quartz countertops, custom cabinetry, and stainless steel appliances. Hardwood floors flow throughout the living, dining, and bedroom areas, while porcelain tiles grace the foyer, kitchen, and bathroom.The fully finished lower level has been thoughtfully updated with custom flooring and includes a spacious family room, den/office, a 3-piece bathroom, and an 4th bedroom. A laundry/utility room and ample storage space complete this lower level. Outside, the meticulously maintained front and back yards provide the perfect setting for relaxation. Most windows and entrance doors were replaced in 2021, along with hardware. Other updates include a new AC unit in 2020, a furnace from 2015, and newer appliances such as the fridge, stove, dishwasher, and microwave (all updated in 2021).Conveniently located near hospitals, schools, shops, parks, transit, and more. Just move in & enjoy! (id:2469)
DETAILS
Type:
House
Basement:
N/A (Finished)
Bedrooms:
4
Style:
Bungalow
Lot Size Area:
50.5 x 100 FT
Bathrooms:
2 full
Lot Frontage:
50 ft
Amenities
Hospital, Park, Public Transit, Schools
Listing Provided By
ROYAL LEPAGE TEAM REALTY
MAP
CONTACT

- Name:Jillian Jarvis
- Phone:613-850-4663
- Mobile:613-850-4663
- Email:
-
Address
- 5536 Manotick Main Street
- Manotick, Ontario
- K4M 1A2








































